A new, fully functional, cutting-edge building infrastructure has opened in the Goudi neighborhood of Athens, right in the centre of the National and Kapodistrian University of Athens’ School of Health Sciences. The two blocks will provide teaching and research spaces for the National and Kapodistrian University of Athens’ School of Medicine, the Department of Nursing, and the ‘Medical Degree English Program’.
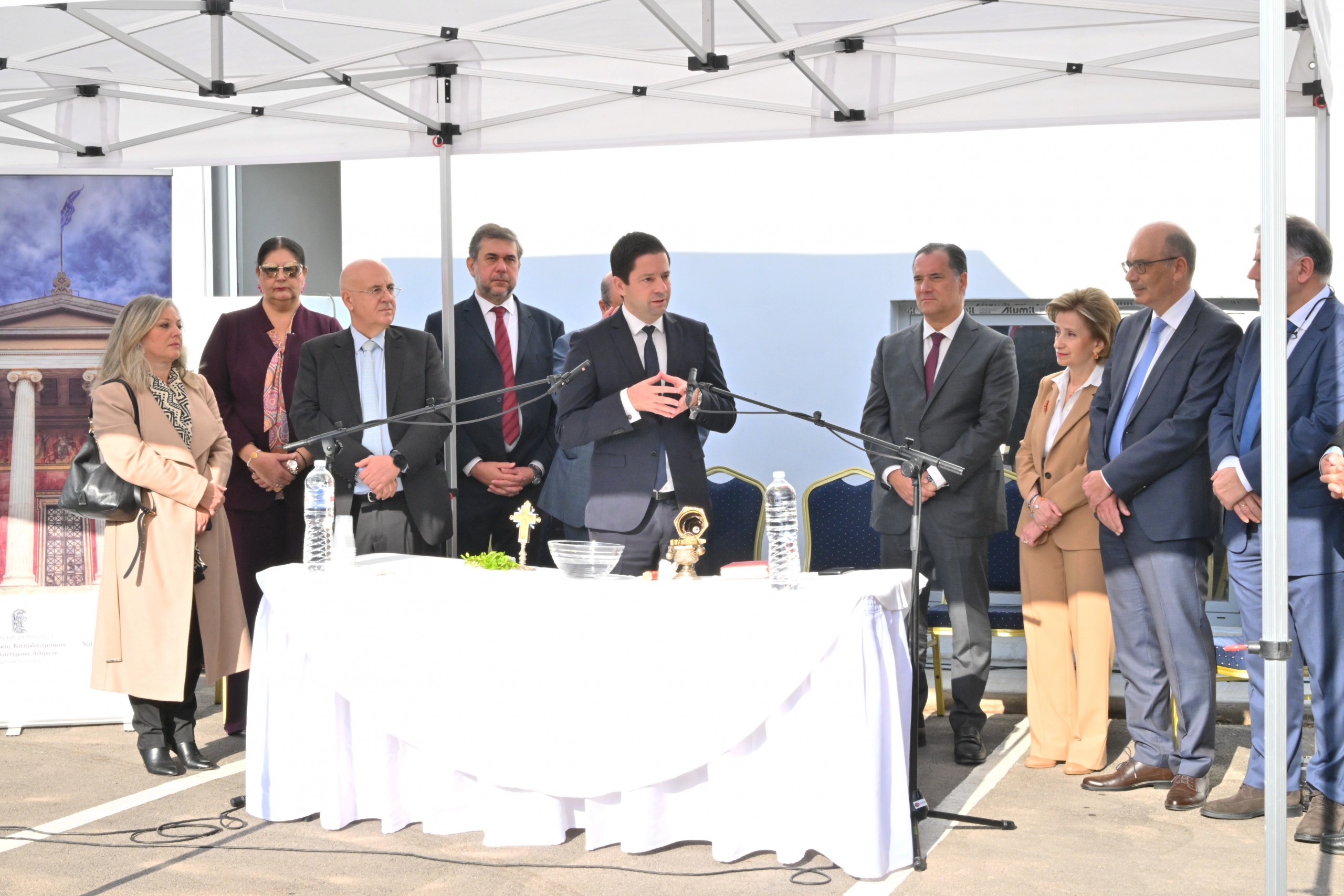
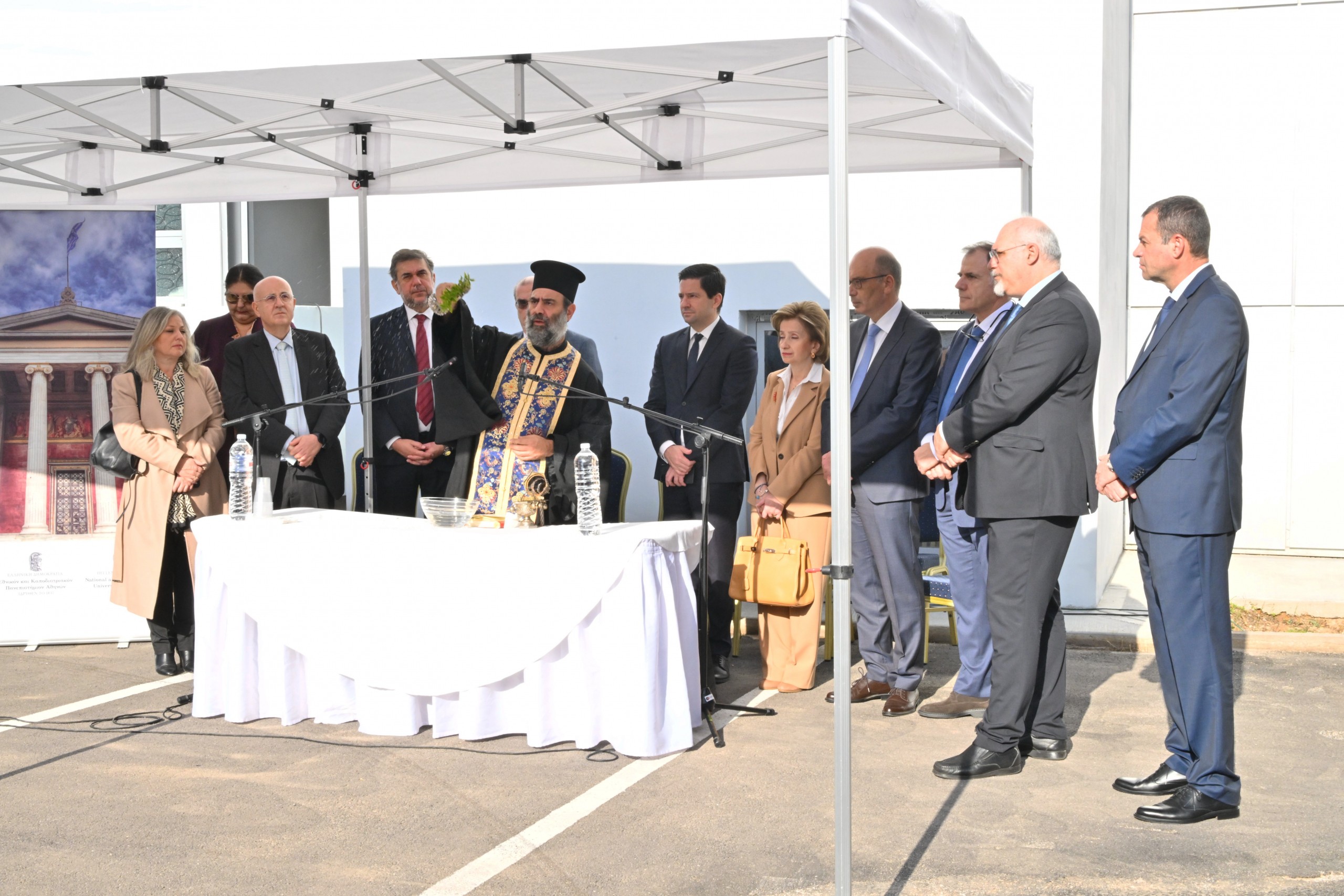
The official opening celebration took place on Thursday, 28 November 2024. Addressing the ceremony was the Rector of the National and Kapodistrian University of Athens, Professor Gerasimos Siasos. Next came addresses from the Greek Minister of Health, Mr Adonis Georgiadis, the Dean of the School of Health Sciences, Professor Pagona Lagiou, the Chair of the School of Medicine, Professor Nikolaos Arkadopoulos, the Chair of the Department of Nursing, Professor Pavlos Myrianthefs, and the Chair of the NKUA’s Technical Council, Professor Ioannis Tigelis. Also present at the ceremony were, among others, the Vice-President of the NKUA’s Administration Council, Professor Nikos Thomaidis, the Member of the NKUA’s Administration Council, Professor Spyros Vlachopoulos, the NKUA’s Vice-Rectors, Professors Efstathios Efstathopoulos and Christos Karagiannis, the Vice-Chair of the School of Medicine, Professor Konstantinos Tsioufis, the Vice-Chair of the NKUA’s Department of Nursing, Professor Daphne Kaitelidou, the NKUA’s Executive Director, Dr Eleni Vasilopoulou, as well as numerous faculty members and students at the School of Medicine, the ‘Medical Degree English Program’, and the Department of Nursing.
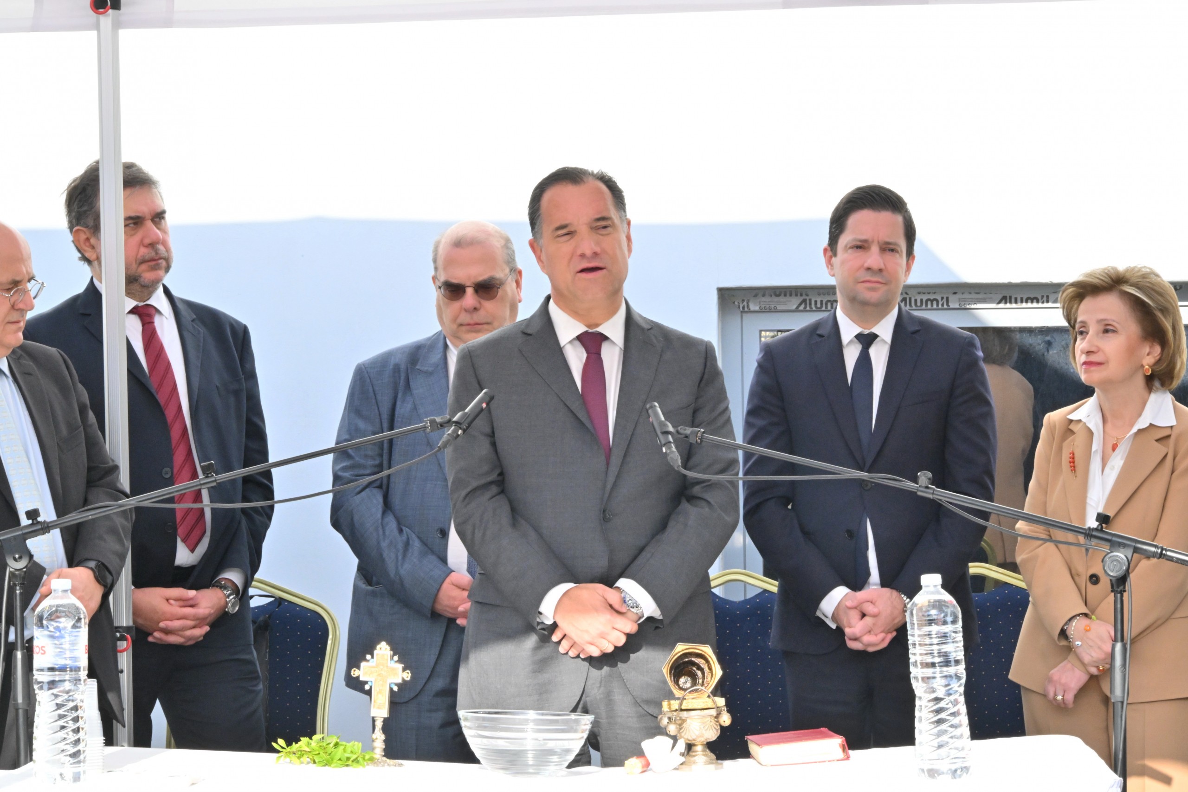

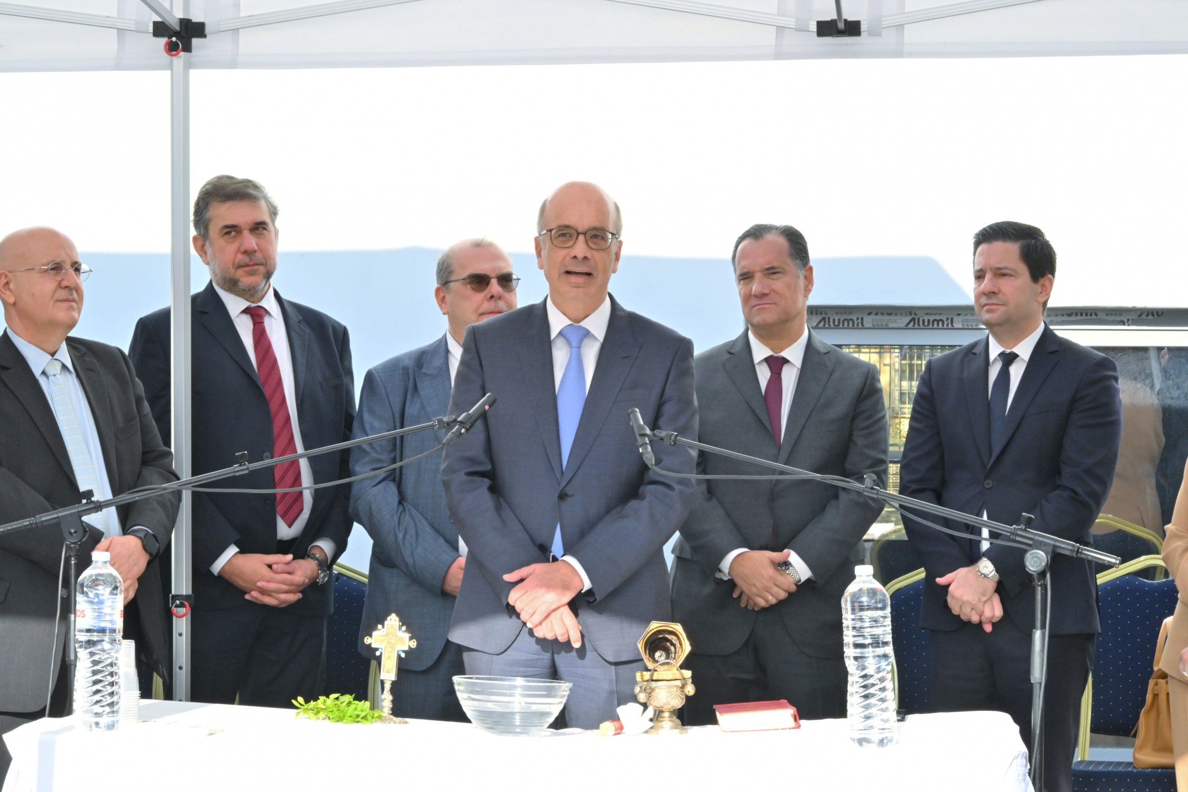
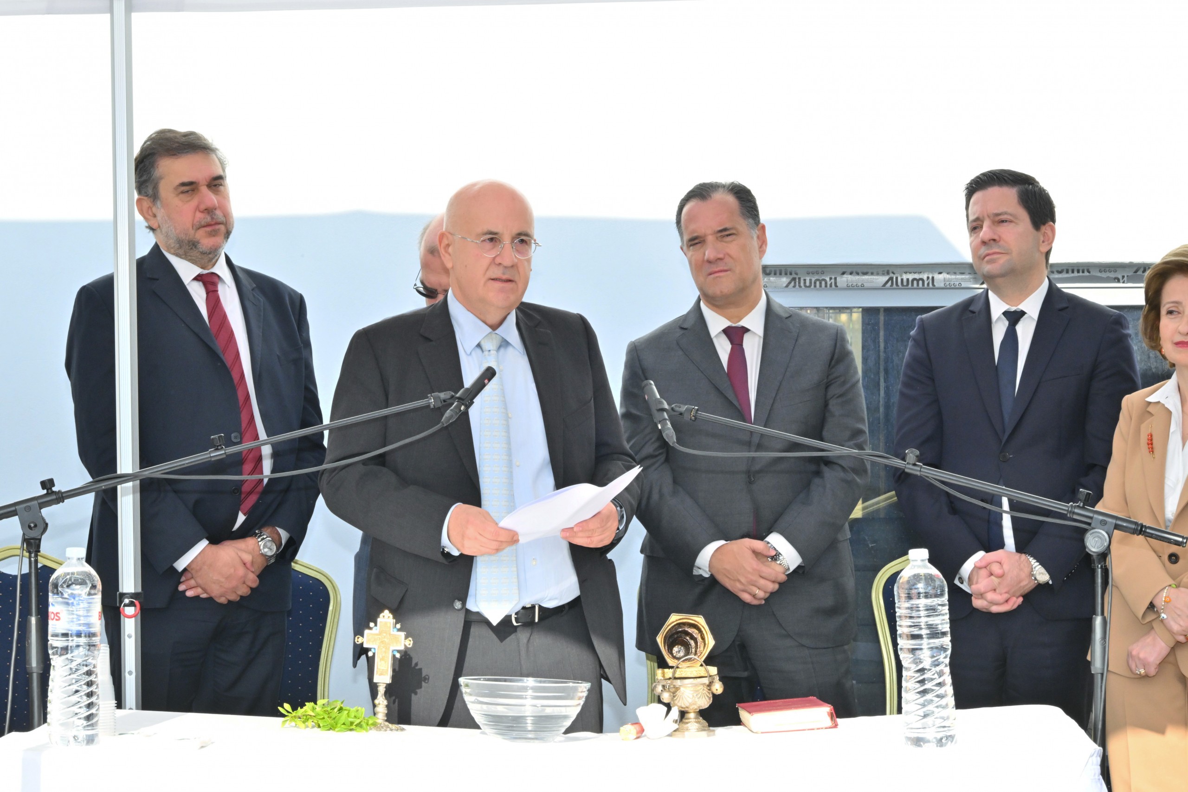
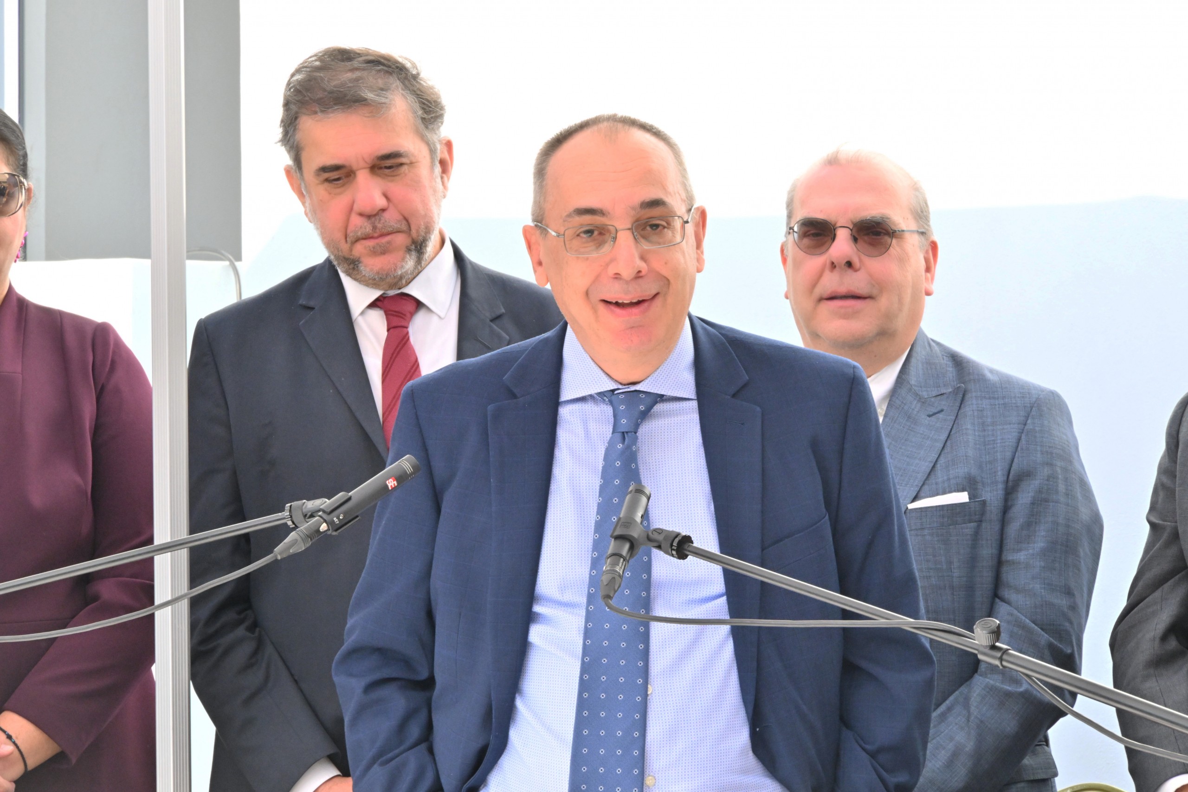
Located between Mikras Asias and Papadiamantopoulou St, each building has a basement, a ground floor, and a first floor—and a total size of 1,800 sqm. Together, the buildings cover an area of 3,600 sqm. Based on an existing technical study, the University Administration intends to construct yet another building that will unite the current ones, boasting 9 floors, 5 basements, and a total size of 21,000 sqm.
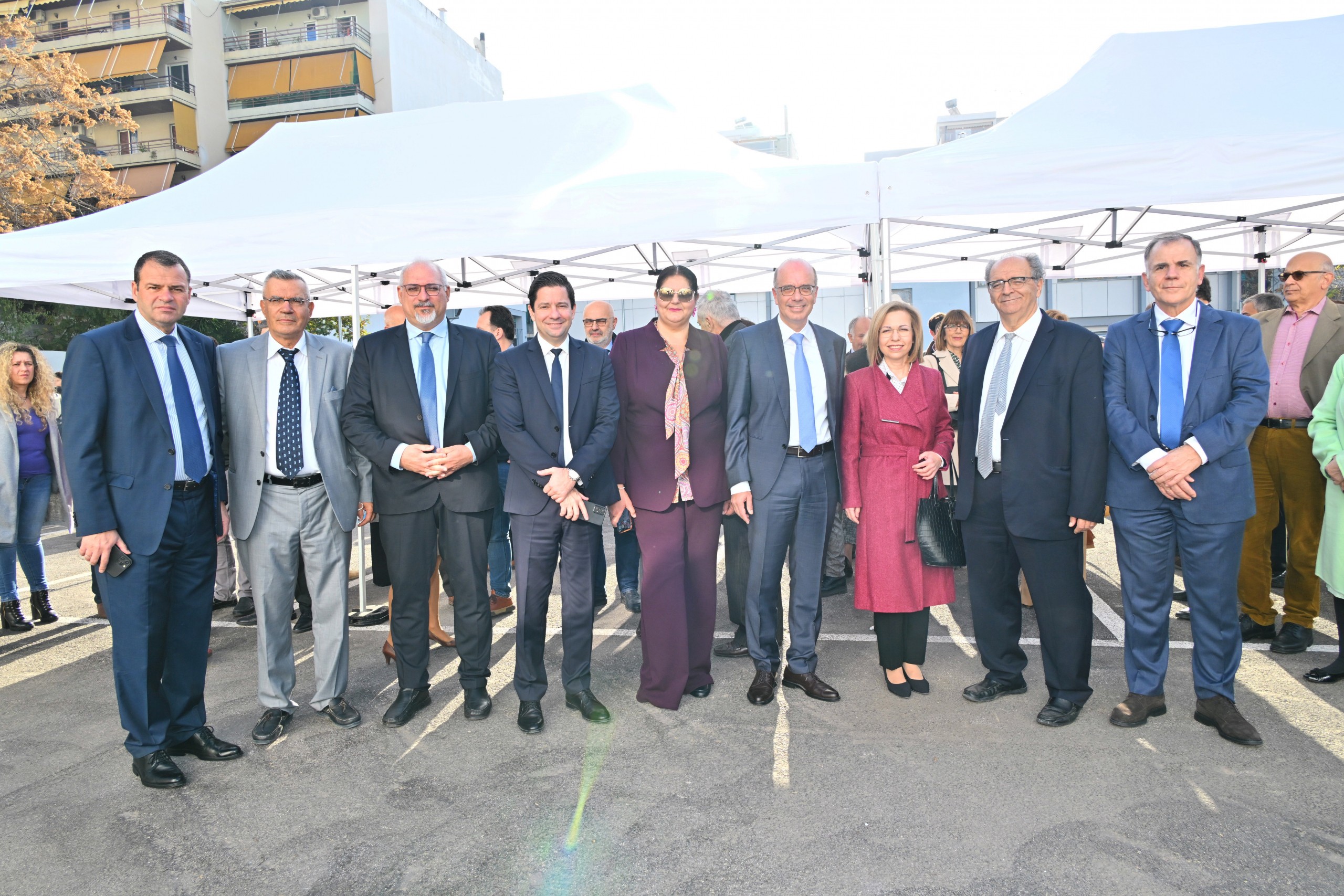
The 2 new buildings are fully operational and equipped with the latest facilities to accommodate offices, laboratories, lecture halls, and lecture theatres. Among the works carried out to make the buildings and their surroundings fully operational were the following: installation of a functional central air conditioning system, creation of public reception areas, creation of modern lecture halls, offices, and designated meeting spaces, interior decoration of common areas with works of art, final landscaping of the property, installation of an electronic parking control system, decoration of the surrounding area and the interior of the premises with plants, and other necessary actions.
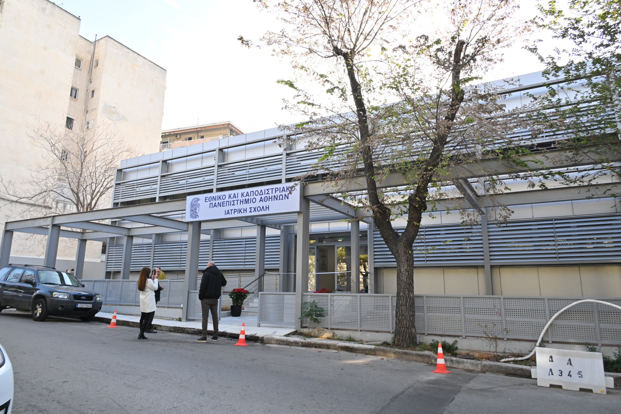
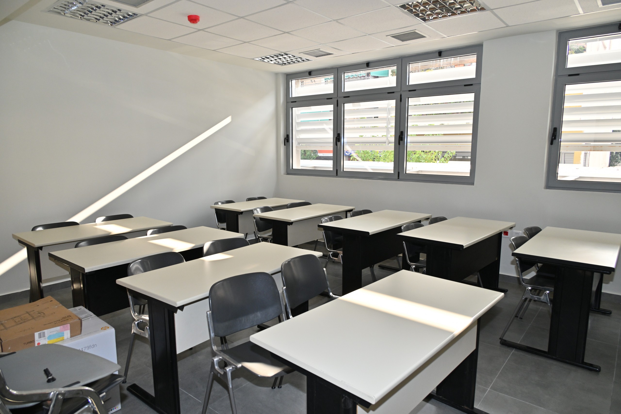
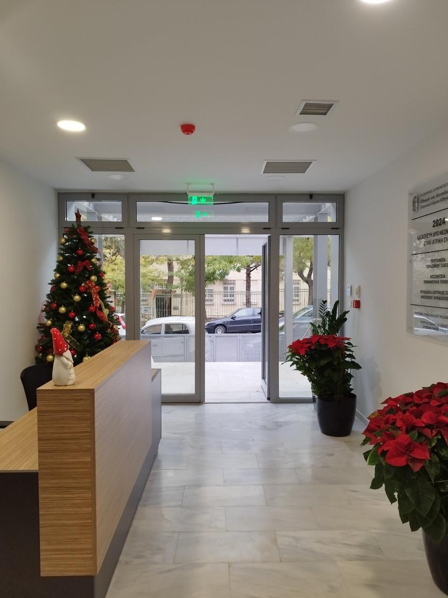
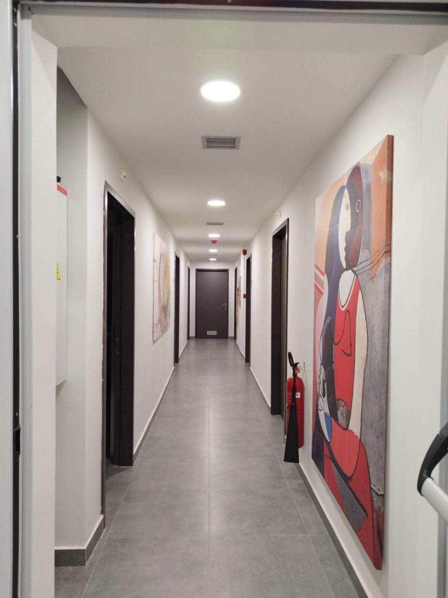
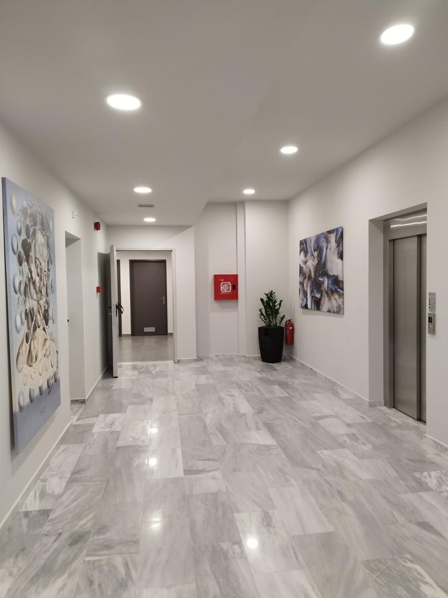
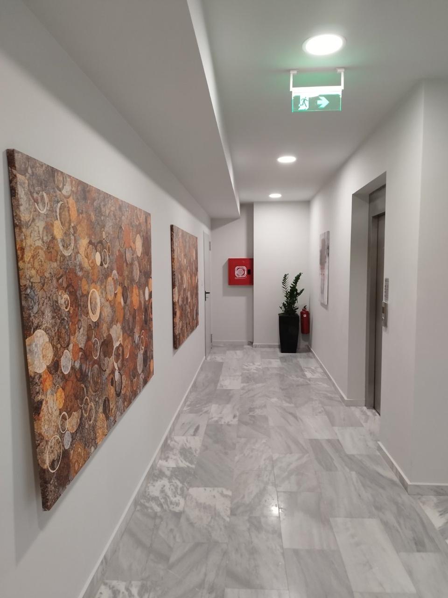
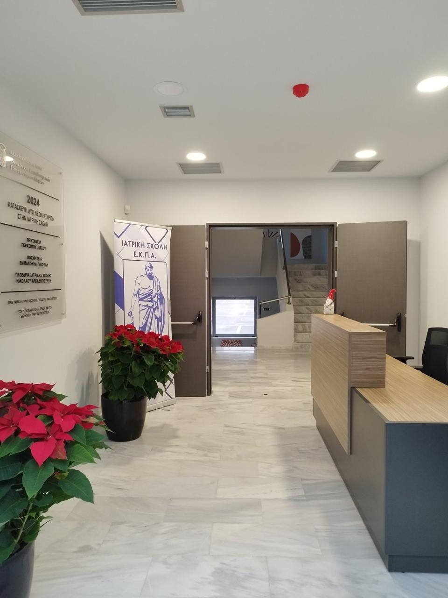
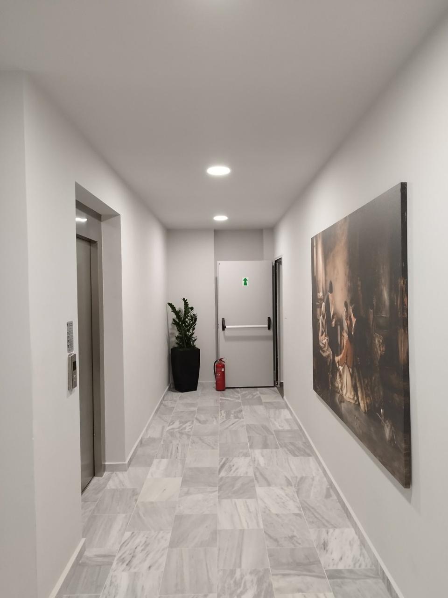
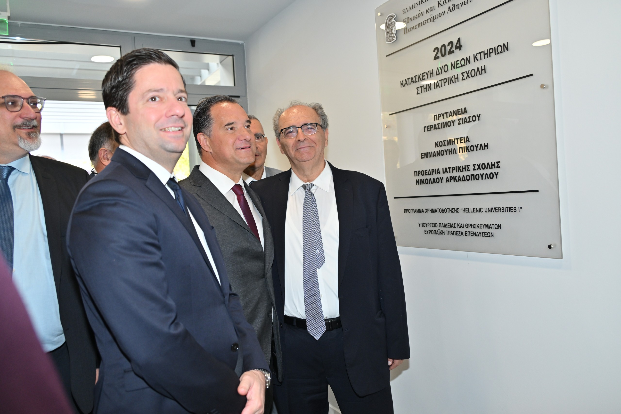
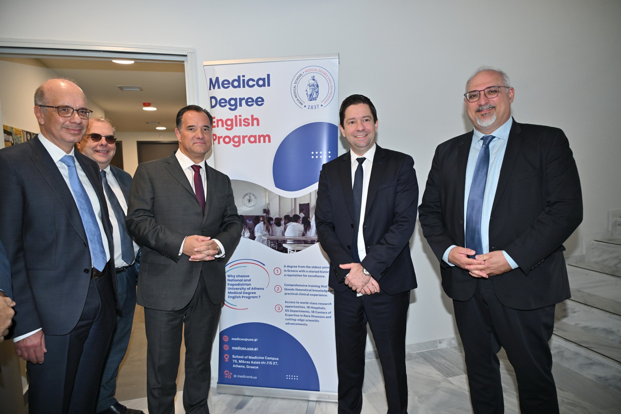
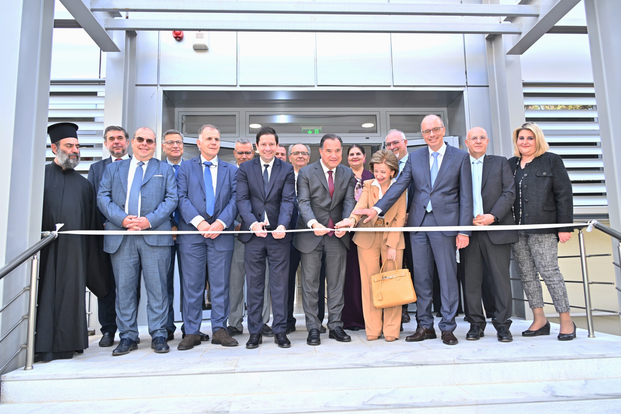
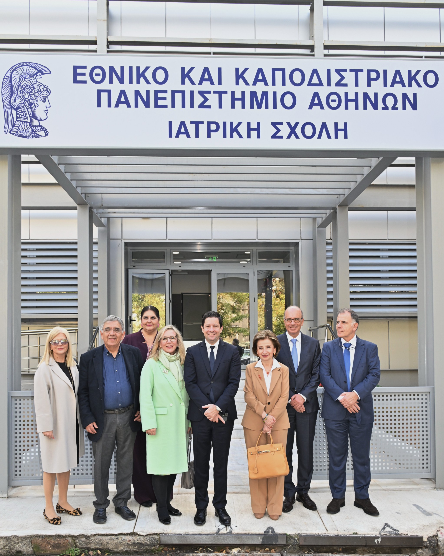
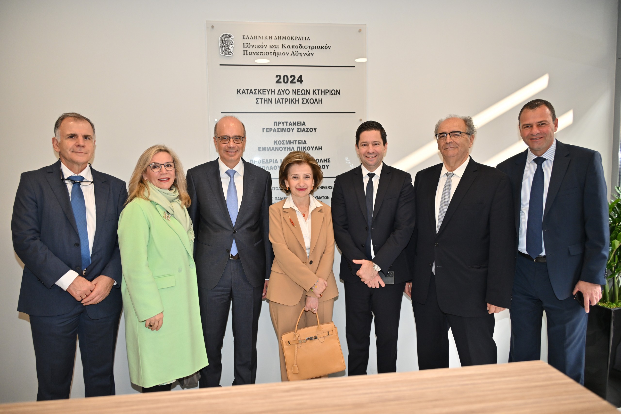
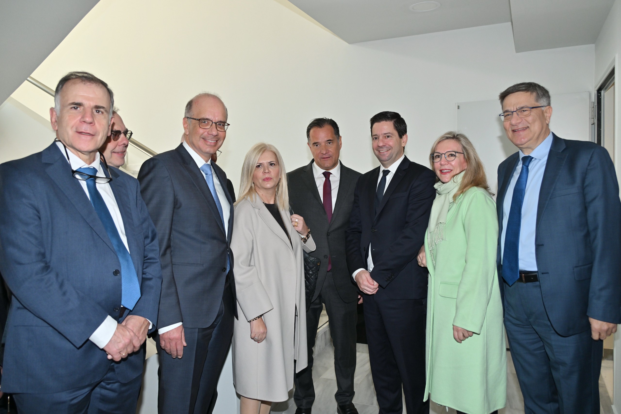
Photos: Dimitris Konstantinidis








 The session has ended for security reasons.
The session has ended for security reasons.